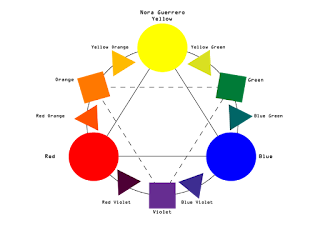
Our class has been working on SketchUp to build a model house for about two weeks. We had to choose a house with at least five hundred square feet, I chose this one. I thought the design was really modern and intricate and I wanted to challenge myself to build this house.
 |
| Roof Texture |
We were supposed to use at least two seamless textures to design the house. I ended up using four textures for the roof, siding, and front design. I tried to find a modern looking texture for the front design, I found some T shaped white tiles that stood out. Modern designs often consist of black and white colors which is why the tiles caught my eye. I also used a grey tile texture that resembled
the original model for the other part of the front design. For the roof I chose a black seamless design that I thought was the right amount of simple for the model. As for the siding I stuck to the black and white theme and chose a black siding that had a wood texture.
 |
| Front design #1 |
 |
| Front Design #2 |
 |
| Siding Texture |
 |
| My Model |
Throughout the two weeks I have enjoyed working with SketchUp, I did however struggle in the building process. I had trouble building the roof at first, I could not figure out how to make it look like the design I was looking for and spent a large amount of class time trying to figure it out, in the end I did ask my teacher for help. The widows were also a struggle for me as they did not want to cooperate when I wanted to make them into a component. If just one line was off the whole house would be off so I had to be careful when building. Despite this I am pleased with how the house turned out and I would definitely use SketchUp again.
 Our class has been working on SketchUp to build a model house for about two weeks. We had to choose a house with at least five hundred square feet, I chose this one. I thought the design was really modern and intricate and I wanted to challenge myself to build this house.
Our class has been working on SketchUp to build a model house for about two weeks. We had to choose a house with at least five hundred square feet, I chose this one. I thought the design was really modern and intricate and I wanted to challenge myself to build this house.







Comments
Post a Comment